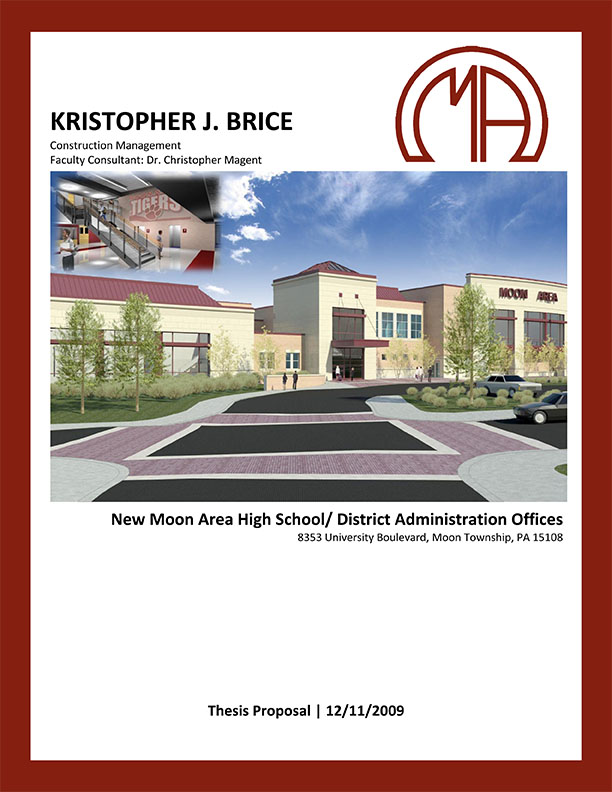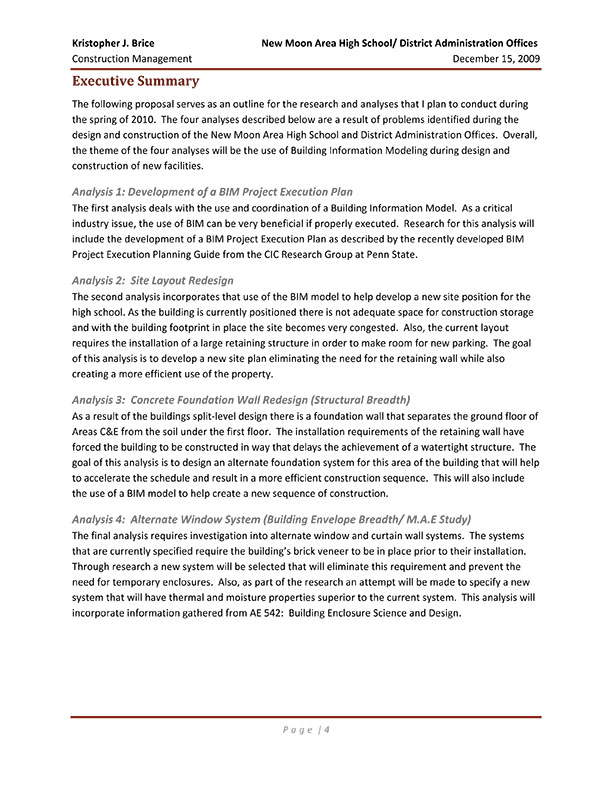
The following proposal serves as an outline for the research and analyses that I plan to conduct during the spring of 2010. The four analyses described below are a result of problems identified during the design and construction of the New Moon Area High School and District Administration Offices. Overall, the theme of the four analyses will be the use of Building Information Modeling during design and construction of new facilities. |
|
|
(click image for report) |
(click image for Executive Summary) |
REVISION 3 - Proposal - 3/19/2010 REVISION 3 - Executive Summary - 3/19/2010 REVISION 2 - Proposal - 2/2/2010 REVISION 2 - Executive Summary - 2/2/2010 |
|
Structural Breadth – Concrete Foundation Wall Redesign |
|
In order to develop an alternative to the current concrete foundation wall, a series of structural analyses must be performed. The new wall system will be required to meet or exceed all current design standards along with any additional construction loading that may result from the design of the new wall. Calculations will be performed demonstrating that the new wall system is capable of supporting all required loads. |
|
Building Envelope Breadth – Precast Brick Facade |
|
As a key part of the building envelope, the brick facade must be able to endure the elements of nature and provide adequate thermal and moisture properties. Careful consideration will be taken to ensure that thenew precast system performs to the standards of the original cavity wall design. Simple calculations will be required to ensure that the building structure is capable of support the recommended systems. Also, a set of calculations will be made to ensure that the thermal properties of the precast wall provide adequate results. |
|
M.A.E. Studies |
|
As part of my analysis into precast wall systemsI plan to use knowledge and material gained from AE 542: Building Enclosure Science and Design. As I will be taking this class during the spring of 2010, I hope it will provide me with the necessary skills to accurately select a efficient system for my building. Also, as part of all my analyses I plan to keep sustainability in mind and whenever possible utilize techniques and concepts that I learned during AE 597D: Sustainable Building Methods. |
|
SENIOR CAPSTONE PROJECT:
The Capstone Project Electronic Portfolio (CPEP) is a web-based project and information center. It contains material produced from a year-long Senior Thesis class. Its purpose, in addition to providing central storage of individual assignments, is to foster communication and collaboration between student, faculty consultant, course instructors, and industry consultants. This website is dedicated to the resarch and analysis conducted via guidelines proveded by the Department of Architectural Engineering. For an explanation of this capstone design course and its requirements click here.
| AE Senior Thesis | The Pennsylvania State University | Architectural Engineering | Contact Kris |


